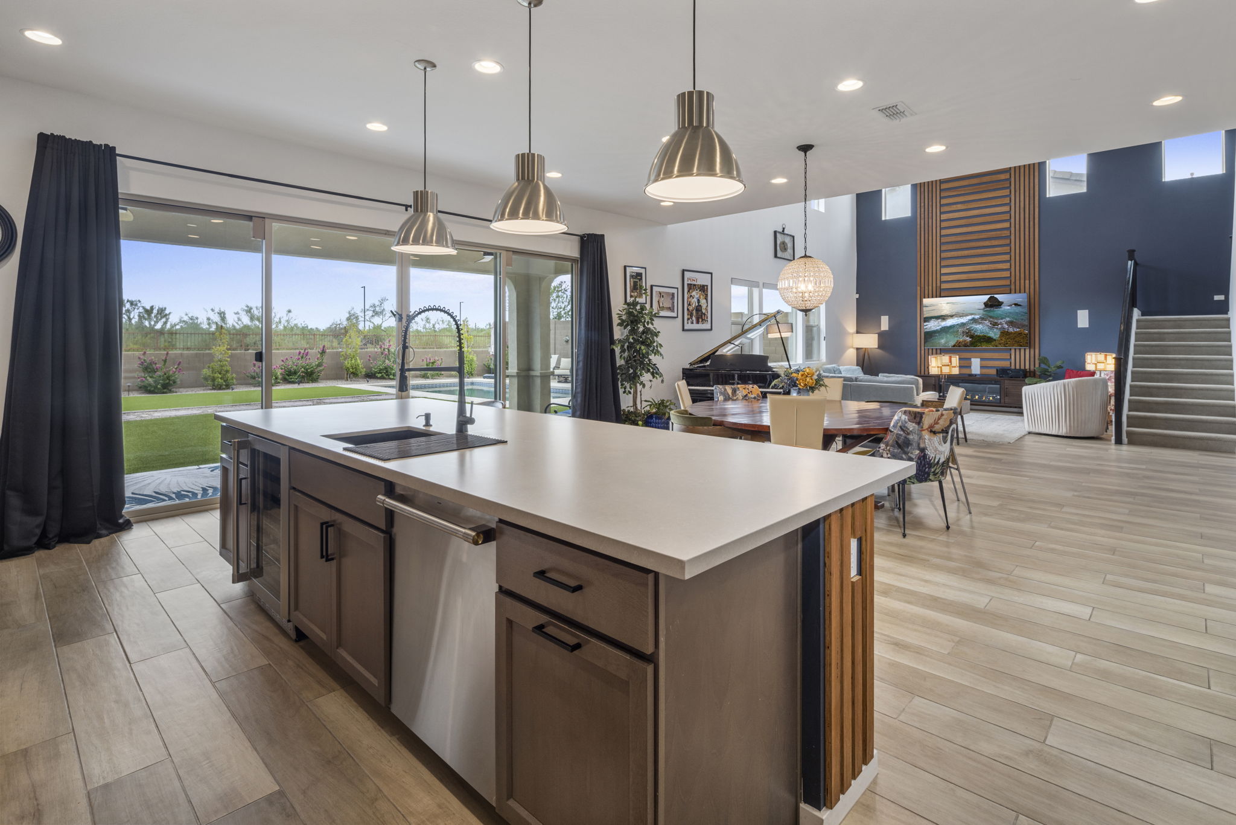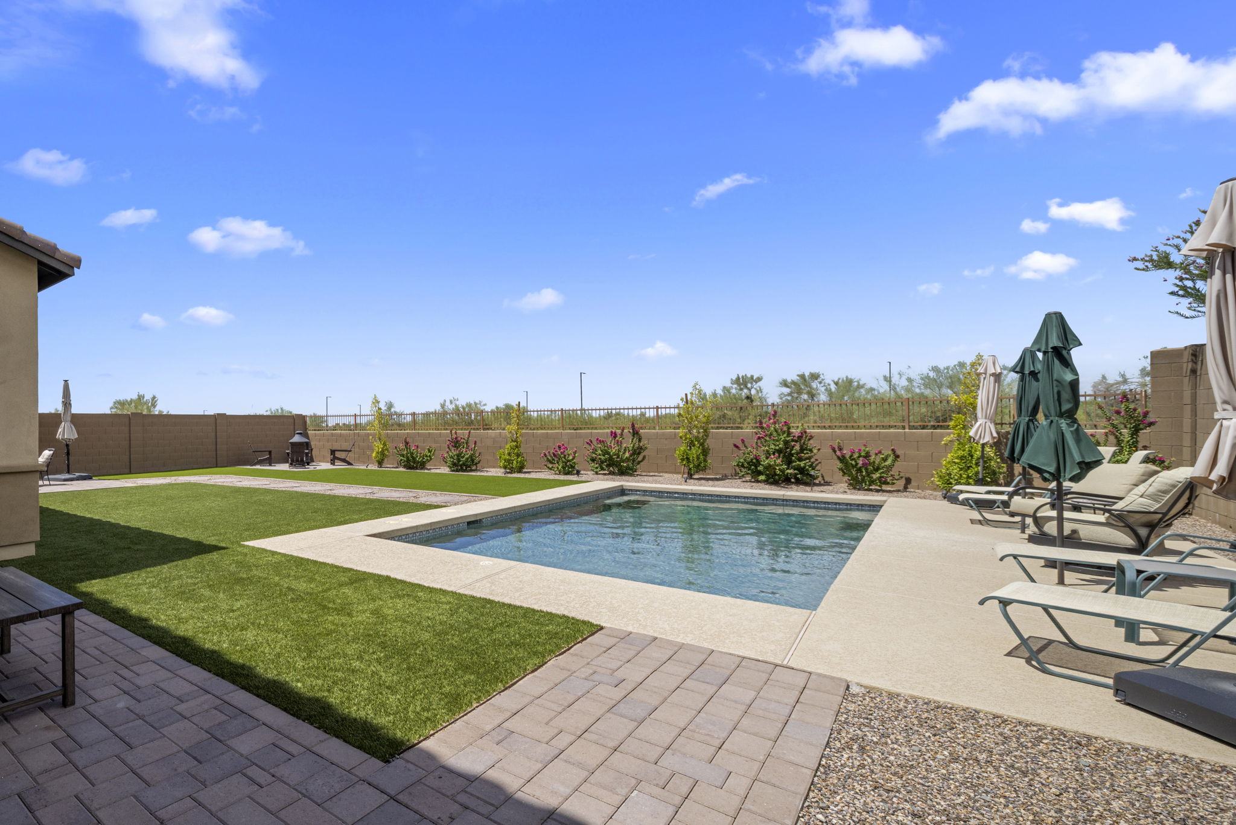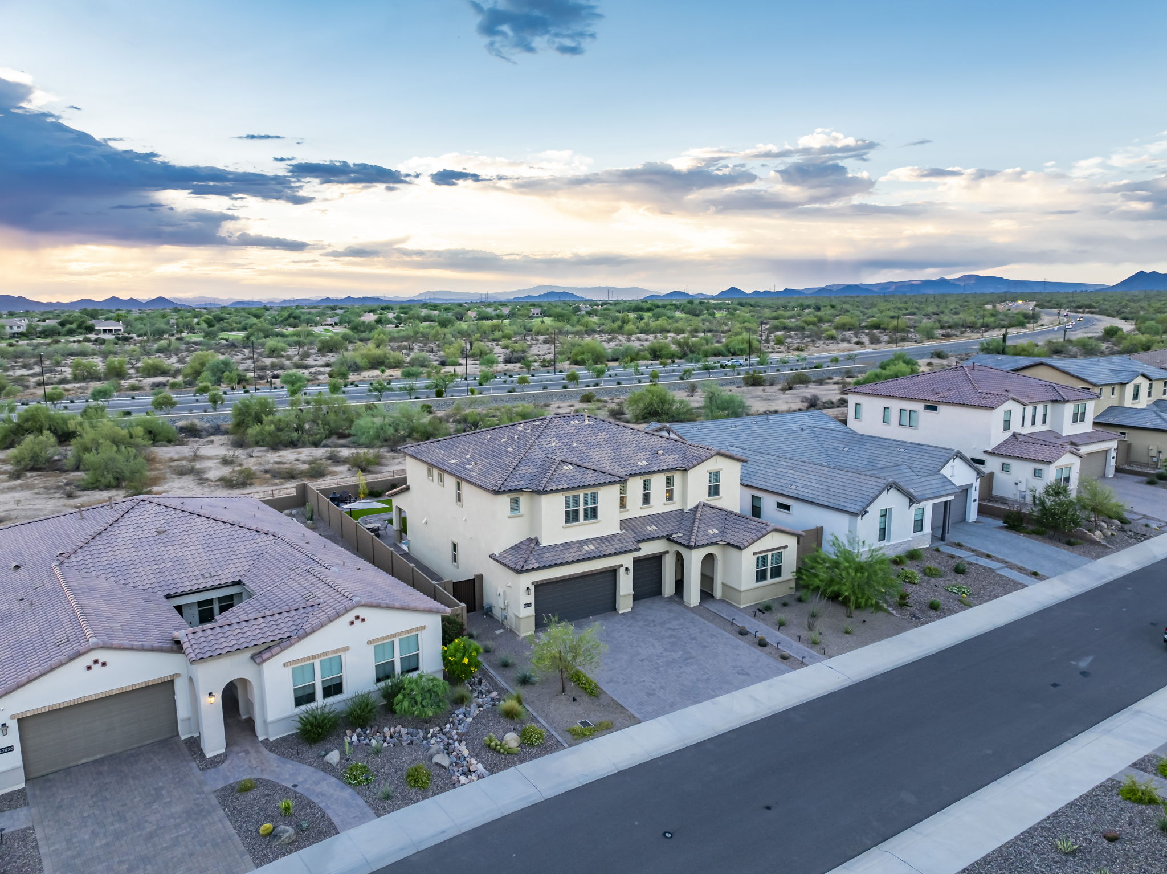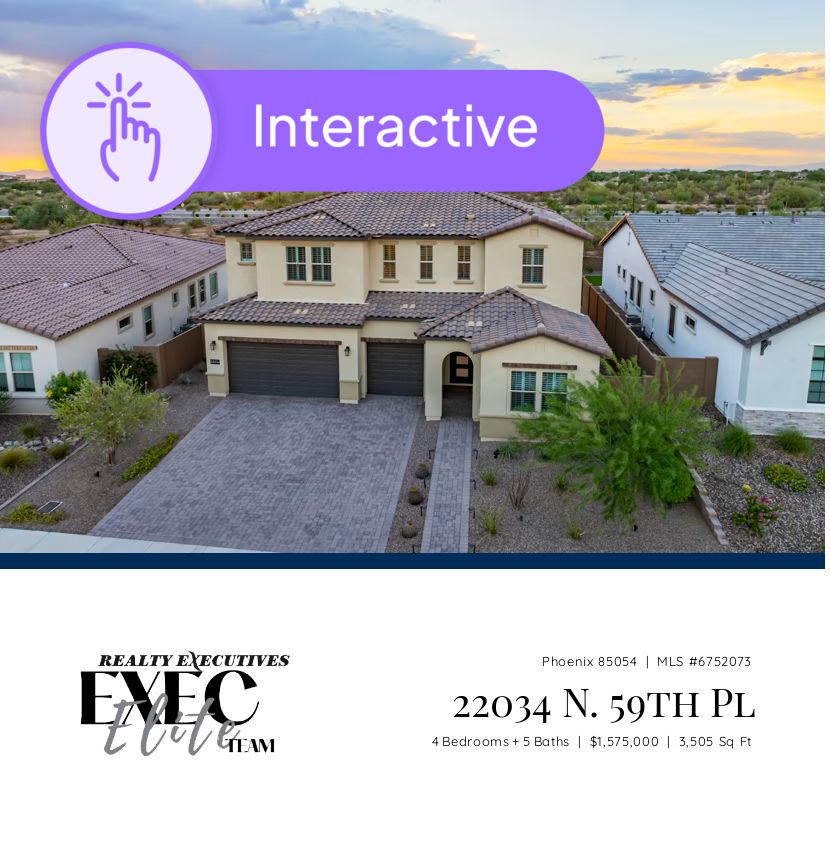
CLICK FOR VIDEO TOUR
Just Listed at Desert Ridge
UNENCUMBERED VIEWS!
www.DesertRidgeLifestyle.com
Text for private tour 602-980-0737
SEPTEMBER 2024
Just listed, Shea luxury’s best selling Model 5016 on a First-Choice Premium Lot in Emblem at Talinn. 3,505 square feet, 4 to 6 bedrooms, 5 baths, 26' high vaults. No homes to the rear, Mountain Views and beautiful sunsets as you relax in the resort pool or oversized covered patio. Four Ensuite Bedrooms PLUS Office PLUS large LOFT! Welcome to the Emblem in Talinn at Desert Ridge with shopping, dining and quick access to 101. The most popular model, complete with landscaping, pool and $300,000 of upgrades ready for move-in TODAY! All hard floors, 4 bedrooom, 4.5 baths, Full Office plus huge Loft. Open Great Room features 26-foot ceilings with transom windows and motorized blinds. Hard wood-look tile floors, pre-wired surround speaker system. Gourmet kitchen with fully loaded gas range and matching stainless steel top of the line appliance package. Coffee bar gallery, large walk in pantry. Full ensuite bedroom downstairs with adjacent office which could convert to a 5th bedroom or 2-room In-Law Suite. 3-car garage and paved drive for an amazing curb appeal. Presented at $1,575,000.
Premium Lot Placement: This living space stands out from others in the area, boasting a generous wall of windows that offers unobstructed views from the great room, dining room, and kitchen.
Designer Expertise: Recently completed in 2022, this Shea luxury home showcases designer enhancements throughout. The artisan-crafted real wood plank slat panels extend from the base molding to the impressive 26-foot vaulted ceiling, creating a stunning focal point. Each hand-cut panel is uniform in height and width, featuring a mix of 2- to 4-inch-wide strips arranged in a striking horizontal and vertical pattern. Every custom piece was hand-stained and meticulously installed, ensuring precise spacing and perfect leveling, which accentuates the grandeur of the ceilings and complements the kitchen island design. Prior to installation, the accent wall was treated with three coats of designer-grade paint for an impeccable backdrop. Specialty scaffolding was necessary to navigate the height and stairway proximity, ensuring a flawless installation. This artisanal feature is truly one-of-a-kind, requiring hundreds of expert hours to create, making it unmatched in any other home.
DeniseVDB@Exec-Elite.com
















